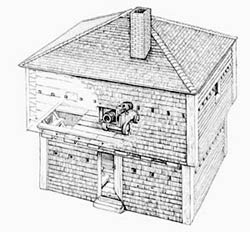Blockhouses
St. Andrews Blockhouse National Historic Site
A Simple Solution

Blockhouses were a common type of defense structure used throughout colonial North America. Typically, blockhouses were made of wood, and had two (but sometimes three) stories. The upper floor(s) would overhang the bottom one, thanks to their having different dimensions. This overhang would be machicolated (have small openings) so defenders inside the blockhouse could shoot down at attackers outside.
Blockhouses were also supplied with loopholes and gun ports to fire through. All of these features can be seen in St. Andrews Blockhouse.
Due to their simple design, and the abundance of timber, blockhouses were a quick and inexpensive method of protection. They also had many uses: fortify a battery, serve as a barracks, or as a storage place for weapons and side arms.
Many blockhouses were built in New Brunswick for the War of 1812. Of those, the St. Andrews Blockhouse is the only one still in existence, and is one of the oldest surviving blockhouses in Canada.
Next part: Military services
- Date modified :