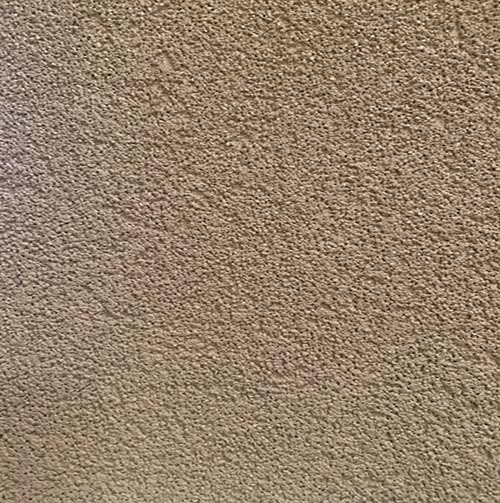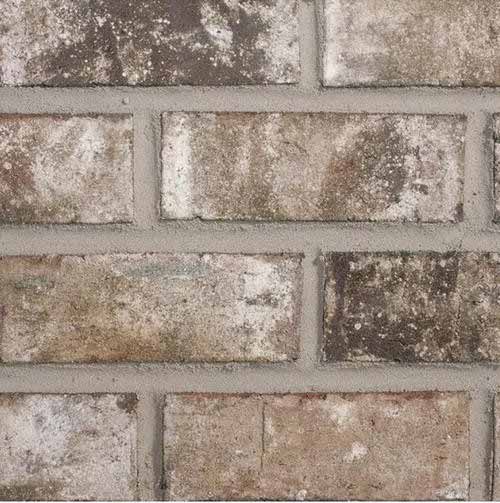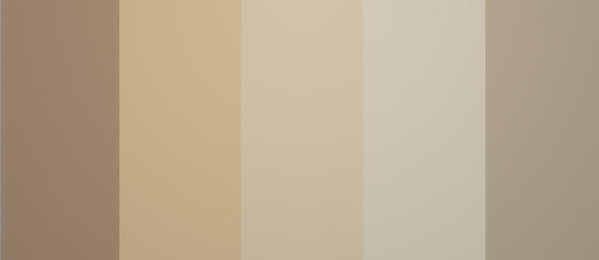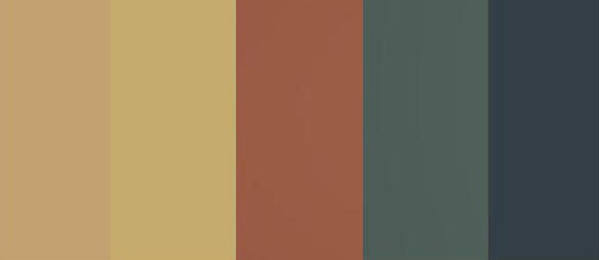Jasper colour palette - Building exterior colour and materials
Jasper National Park

Background
Colours in the built environment in Jasper should blend with nature and allow the setting to dominate. Colour is an attribute that - if not skillfully handled - can cause a building to appear out of place. Building materials should reflect the historic use of natural materials which sets Jasper harmoniously into its mountain setting.
Exterior roof cladding
Exterior materials of the roof, including metal vents and flashings, must be subdued blending with the natural surrounding and the historic Jasper colour palette.
Acceptable materials for roofs are:
- Asphalt shingles if designed and built to a Class A Standard (CAN/ULC S107)
- Refinished metal, in subdued colours. Dark patinas, such as weathered copper, are acceptable
- Cementitious or slate-like tiles, in a flat profile (not “Spanish” or “Mediterranean”)
Unacceptable materials for roofs are:
- Wood shingles or shakes, subject to heritage protection legislation and policies
- Shiny unpainted aluminum or unpainted galvanized metal is inappropriate
Exterior wall cladding
Exterior cladding material colours of the main building elements must be subdued and blend with the natural surrounding and the historic Jasper colour palette (strong intense colours are rarely appropriate, especially over large walls). Use materials such as stone, stucco and brick on exterior walls. Fibre-cement siding is appropriate if it approximates traditional wood siding in both profile and texture.
Exterior trim
Trim, doors, windows and ornament can incorporate brighter, contrasting colours for variety and surface interest.
A Word on Wood
Wood is an important part of the architecture in Jasper. Plentiful in the early days, it became a common part of the local architecture and an iconic part of important buildings. Since the 1990s, the Architectural Motif Guidelines largely supported this, promoting wood siding and roofing, wooden detailing and wood’s use in everything from signs to lamp posts.
Wood siding and roofing is a major risk both to individual structures and to the community as a whole and is no longer not allowed for new developments in Jasper. This is a significant change to the architectural character of Jasper but is an important decision to help protect Jasper in the long term.
Heavy timber log construction, or the use of wood detailing in the form of heavy timbers, is still allowed and aligns with the bold, robust detailing that is emblematic of mountain architecture.
Exterior colour and material permit process
A Parks Canada Development Permit is required for changes to roofing and / or siding that result in a change of colour, material, and/or texture. The permitting process for a change to exterior cladding is a two permit process consisting of the following:
- obtaining a Parks Canada Development Permit
- then after the work is in place, obtaining a Parks Canada Completion Certificate
The purpose of the Parks Canada Development Permit is to ensure developments meet the intent of the Jasper Community Sustainability Plan (2011), Architectural Motif Guidelines for the Town of Jasper (PDF, 2.9 MB), and the Town of Jasper Land Use Policy. To obtain a Parks Canada Development Permit for your project, the following items must be submitted to the development office at jasperdevelopment@pc.gc.ca:
- Parks Canada Development Permit Application - To apply for a development permit, please fill out the Development Permit Application (no building permit required) (PDF 180 KB). This will provide the development office with basic contact information and identify who the Applicant, Lessee and any contractors on the project. The application must also articulate the anticipated cost of the project to ensure the proper authority approves the permit. This is required information that Parks Canada must supply the municipal property assessor.
- Exterior cladding checklist – Submit the completed Exterior cladding checklist (PDF 145 KB) to ensure you submit enough information to complete a review of your proposal including a brief narrative of your project detailing:
- existing roofing / siding description;
- proposed roofing / siding description with either the manufacturers web link, or provide a physical sample to the development office, of the proposed cladding which must clearly describe:
- material
- colour
- texture
The above required submissions or any questions regarding the above, may be submitted to the Jasper Development Office at: jasperdevelopment@pc.gc.ca
Example exterior cladding materials:
Jasper colour palette - examples of exterior cladding colours:
Please note: final colours and materials must be approved by the Development office at 780-852-6123 or jasperdevelopment@pc.gc.ca.
Disclaimer: This document is used as a resource to navigating the permit process and does not supersede the requirements as stated in the Town of Jasper Land Use Policy or the Architectural Motif Guidelines for the Town of Jasper.
- Date modified :








