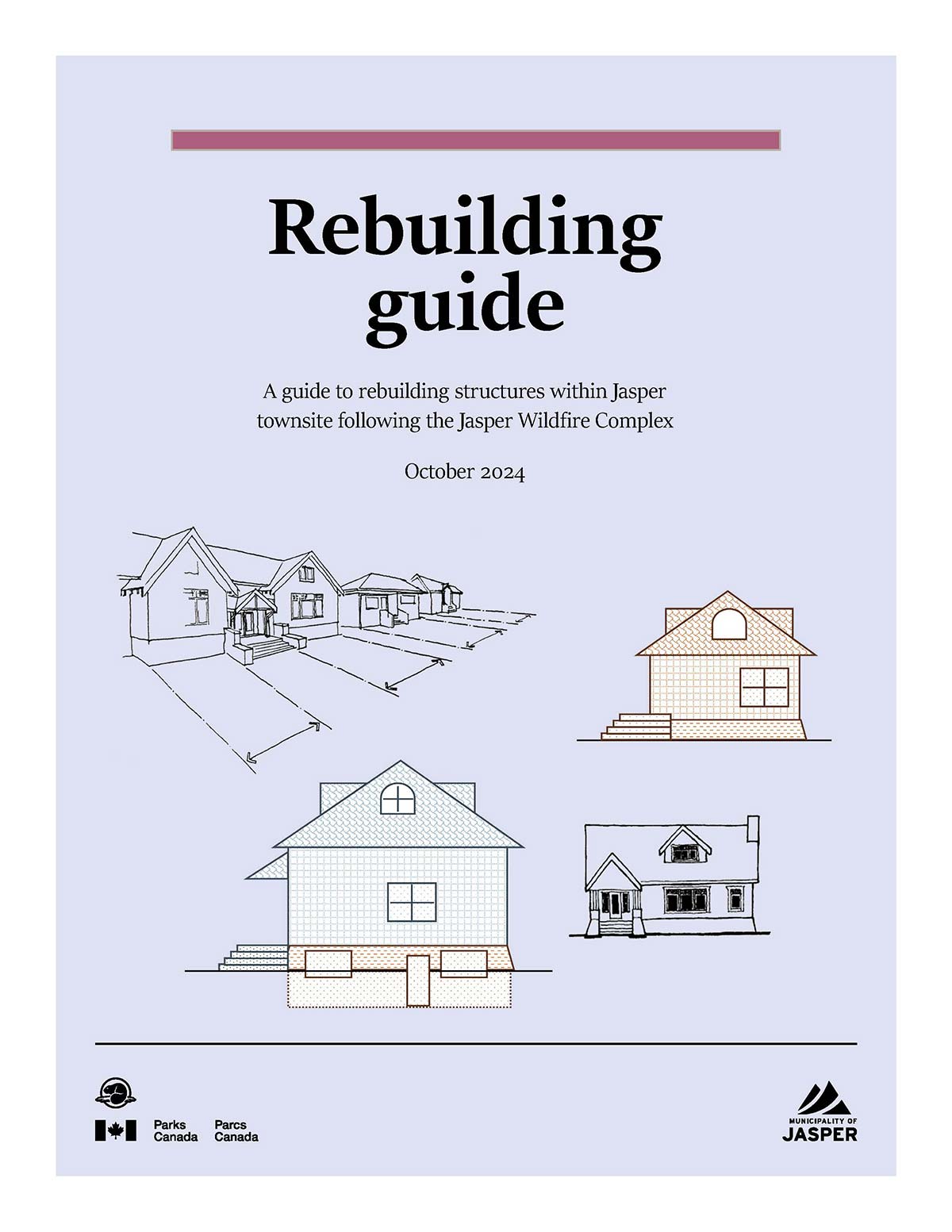Rebuilding Guide
Jasper National Park
A guide to rebuilding structures within Jasper townsite following the Jasper Wildfire Complex
October 2024
Introduction
The Rebuilding Guide is a starting point for people rebuilding structures lost within the townsite of Jasper during the 2024 Jasper wildfire. You’ll find four steps to consider as you design your rebuild. You’ll also find a summary of the changes that were recently made to the development policies in Jasper to make rebuilding easier, increase the community’s housing supply, and improve the community’s wildfire and climate resilience.
The Municipality of Jasper is a mountain national park community located within Jasper National Park, which is part of a UNESCO World Heritage Site and has five National Historic Sites within its boundaries. The park spans over 11,000 square kilometres and is the largest and most northerly Canadian national park in the Rocky Mountains.
To support rebuilding this national park community, Parks Canada and the Municipality of Jasper have outlined a 5-phase approach to Rebuilding Jasper. In Phase 1, values and principles were identified to guide the update to the policies that apply to development in Jasper: making rebuilding easier, rebuilding with wildfire in mind, increasing housing options, climate resilience, and sustainability. A summary of changes is included in this guide.
Now entering Phase 2, with the information you need to design your building available, planners from both Parks Canada and the Municipality are ready to meet with you to support this design work. Parks Canada continues to receive applications to rebuild and is making changes to improve the application process, knowing that there will be much more demand. More information on updated processes will be shared at the end of Phase 2.
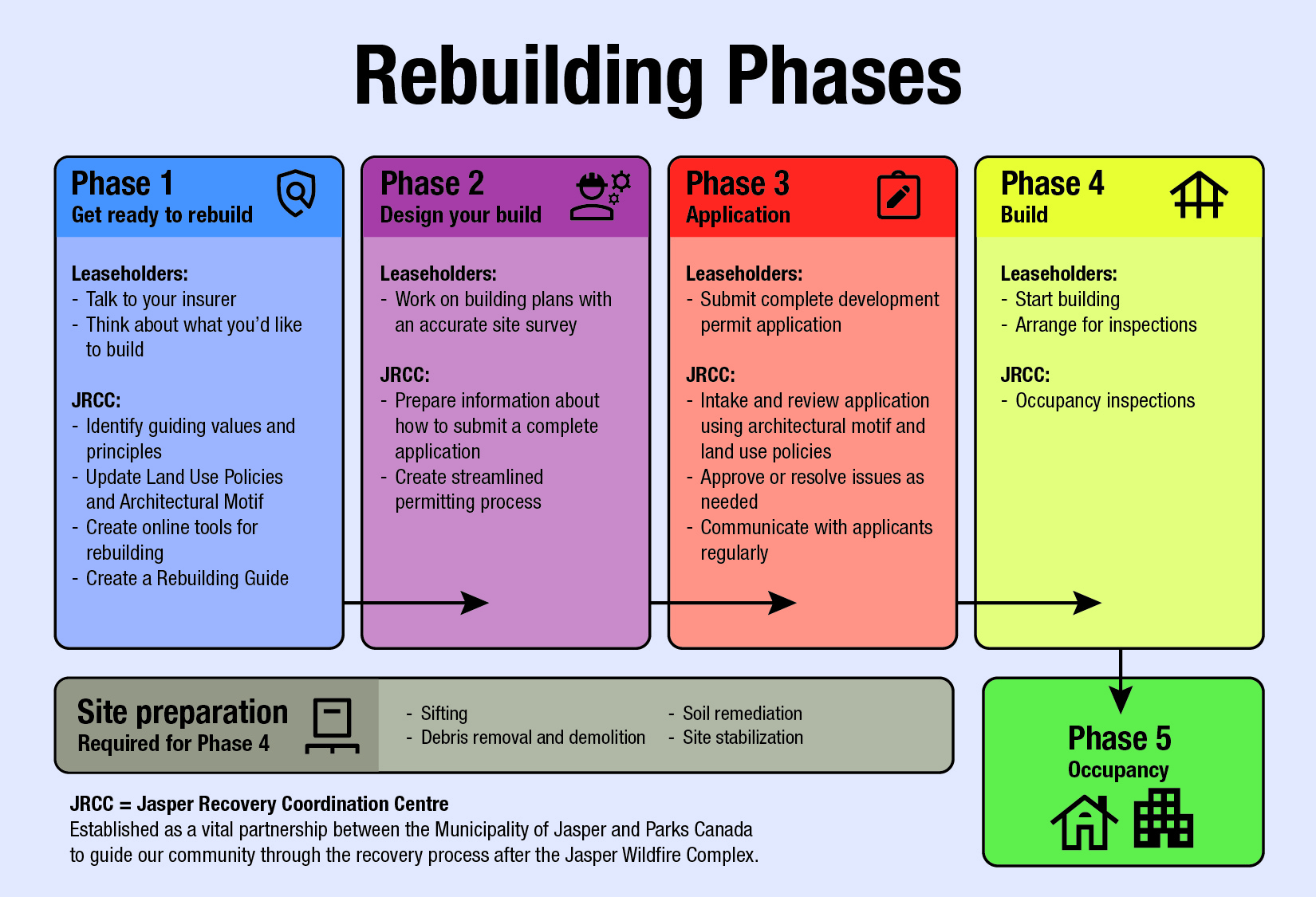
Text version
Phase 1: Get ready to rebuild
Leaseholders:
- Talk to your insurer
- Think about what you'd like to build
Jasper Recovery Coordination Center (JRCC):
- Identify guiding values and principles
- Updates Land Use Policies and Architectural Motif
- Create online tools for rebuilding
- Create a rebuilding guide
Phase 2: Design your build
Leaseholders:
- Work on building plans with an accurate site survey
Jasper Recovery Coordination Center (JRCC):
- Prepare information about how to submit a complete application
- Create streamlined permitting process
Phase 3: Application
Leaseholders:
- Submit a complete application
- Coordinate safety code sign-off
Jasper Recovery Coordination Center (JRCC):
- Intake and review application using Architectural Motif and Land Use Policies
- Approve or resolve issues as needed
- Communicate with applicants regularly
Phase 4: Build
Site preparation: Required for Phase 4
- Sifting
- Debris removal and demolition
- Soil remediation
- Site stabilization
Leaseholders:
- Start building
- Arrange for inspections
Jasper Recovery Coordination Center (JRCC):
- Occupancy inspections
Phase 5: Occupancy
Occupancy
The authority for development approval currently rests with Parks Canada. All permit applications should continue to be made to Parks Canada.
This guide is intended as an additional resource and does not replace the requirements outlined in the official policies that apply. In the event of a discrepancy between this document and official policies, the requirements outlined in the official policies shall take precedence.
Where to find more information
You can reach Parks Canada for more information at jasperdevelopment@pc.gc.ca or (780) 852-6123.
Please reach out if you have questions about the rules that apply to your building project, how to interpret land use and architectural policies, how to submit a permit application or any other questions related to project permits.
Parks Canada and the Municipality of Jasper recognize that more people are needed to process development applications as quickly as possible. We are adding people to our teams to be able to support the needs of our community. Please be patient as we grow our capacity to respond to questions and review permit applications. Stay tuned for additional ways to contact us or receive information updates.
Information will be posted online on Parks Canada and Municipality of Jasper websites.
Other resources that may be helpful:
Insurance information
Contractor support
Planning and development questions
- For questions related to specific land use policies and individual applications: jasperdevelopment@pc.gc.ca
Lease questions
Other resources
Designing your building
The following steps will guide you as you design your building.
Step 1: Understand what your insurance will cover
If you haven’t already done so, contact your insurance provider and start a claim.
It’s important to consider what your policy includes and what you may need to pay for out of pocket. Review your homeowner’s insurance policy to check the coverage limits and specific details. If you are unsure about the details, contact your insurance provider for a clear breakdown of what’s included. This will help you make informed decisions and avoid unexpected costs as you begin the rebuilding process.
If you have questions, contact your insurance representative or visit the Insurance Bureau of Canada’s dedicated Wildfires and Insurance webpage. You can also call IBC’s Consumer Information Centre at 1-844-2ASK-IBC (1-844-227-5422) or email AskIBCWest@ibc.ca.
Step 2: Consider retaining professionals
Engaging professionals to assist with the design and construction process will help you navigate the building process.
Help to find qualified and reputable designers and contractors can be found here:
- The Alberta Association of Architects
- The Government of Alberta registry of licenced home-builders
- Canadian Home Builder's Association
The types of professionals needed depend on the project. For a new build, you will likely need an architect (or architectural technologist) and a builder. You might also need to hire an engineer if your building has features that need to be engineered for safety features like significant retaining walls, if there are steep slopes on your site, or if your building has underground parking.
Step 3: Start designing your building
Development projects in the Jasper townsite are required to comply with the Land Use Policy and the Architectural Motif Guidelines.
The Land Use Policy contains specific information related to what a building can look like (e.g., building height, setbacks from property lines) and what the land can be used for (e.g., commercial business, tourist accommodation, residential use, etc.). The document also contains information on parking and landscaping requirements.
The Architectural Motif Guidelines set out requirements on site layout, and architectural style requirements to protect and promote Jasper’s iconic Mountain Architecture within the townsite.
To start:
- Check the zoning of your property. Review the Town of Jasper Land Use Map to identify what land use district your property is in.
- Review the development rules on the Parks Canada website. This page has information about the rules that apply to different types of development. You can find information about the rules that apply to each of the following types of development:
- Review updated exterior building materials permitted in Jasper. Exterior materials are restricted for wildfire resiliency, and other climate hazards and to preserve Jasper’s mountain architecture.
- Work with your project professionals to design your building, taking into consideration your budget and ensuring your proposed design complies with the Land Use Policy and Architectural Motif.
- Contact Parks Canada if you have questions. We recommend that you contact the Parks Canada Development Office to set up a meeting before submitting a permit application. This can help prevent delays that come with an incomplete application or an application that needs changes to meet development requirements.
Development Officers are available for in-person or virtual meetings on a by-appointment basis. Setting up an appointment allows us to review your file before the meeting to make sure that you get the best guidance and answers to your questions. To set up a meeting, please email at jasperdevelopment@pc.gc.ca or call at (780) 852-6123.
Step 4: Submit permit applications
Once you have reviewed the requirements for your property, the next step is to work with, prepare and submit an application for a development permit (PDF, 199 KB).
Understanding the permit process
There are two main permits that you will need to start construction of your new building: a development permit and a building permit. In most cases, the process will be to:
- Apply for and obtain a Parks Canada Development Permit
An approved Development Permit confirms that a development proposal complies with the criteria and specifications set out in all relevant Parks Canada policies, acts and regulations.
The Parks Canada Development Website includes checklists of information you need to provide based on the type of development proposed. Please make sure you review these checklists carefully before submitting an application. Incomplete applications are one of the biggest causes of delays in reviewing permit applications.
The development permit application is your opportunity to provide the clearest possible picture of the proposed project. The more detailed information you provide, the fewer questions the Development Office may have. Review and approval timelines depend on the quality and complexity of the submission. - Apply for and Obtain a Parks Canada Building Permit
A building permit confirms your project complies with relevant provincial building safety codes. A building permit enables you to begin construction.
This webpage has more information on the building permit process, including the application form (PDF, 168 KB) and application checklist (PDF, 143 KB).
Fees
There are fees associated with permits. For more information on what fees may apply to projects, please contact the Development Office.
Timelines
Projects submitted to the Development Office are reviewed in the order they are received. Review and approval timelines will depend on the complexity of what is being submitted.
New development policies
In preparing for the rebuild, planners from Parks Canada and the Municipality of Jasper completed a review of Parks Canada's existing development policies for the Town of Jasper. After seeking feedback from the Municipality of Jasper’s Mayor and Council, updated policies were approved by the Superintendent on October 28, 2024.
These policy updates were guided by the following values and principles:
- Simplify the development review and approval process to make building easier for lessees.
- Rebuild with wildfire in mind, using the latest FireSmart research to improve Jasper’s resilience to fire.
- Increase housing options for Jasperites to ensure our actions now assist with housing supply in the long term.
- Rebuild with climate resilience in mind, supporting our efforts to be a community at the forefront of sustainability efforts.
- Enhance Jasper’s built-form character to ensure the unique qualities of Jasper are maintained.
The policy updates are simple changes to make rebuilding easier. More significant changes will take place later, with community discussion and exploration, once rebuilding is underway. Red-lined versions of the updated policies are available on request by contacting jasperdevelopment@pc.gc.ca.
Key changes to improve wildfire resilience
Development policies play an important role in keeping communities safe. Specific policies to improve wildfire resilience of individual buildings help reduce the potential impact a wildfire will have on a community.
Buildings lost to wildfires are often first ignited by embers. Once one building catches on fire, it can then spread from building to building across a community. By reducing the susceptibility of a building to catching on fire, the chances of a building—and all the neighbouring buildings—surviving a wildfire are greatly increased.
After review and engagement with Natural Resources Canada on the latest wildfire-urban interface fires best practices, like those adopted in FireSmart guidelines, several key changes were made to Jasper’s development policies to improve the community’s future resilience to wildfire to ensure community safety:
- Prohibiting new wood siding or roofing. Wood has historically been a key feature of Jasper architecture but is highly flammable. Moving forward, wood other than heavy timber will no longer be permitted. Heavy timber, metal, fibre-cement board, stucco, and masonry will continue to be permitted as they are less flammable and less susceptible to melting.
- Requiring a 1.5 m buffer zone of non-flammable materials around a home. This ‘immediate ignition zone’ is the area most vulnerable to embers. Flammable materials in this buffer zone can act like a wick - if they catch on fire, the fire can spread to the home.
Under the new policies:
- Wooden fences are still permitted, but they must be separated at least 1.5 m from the edge of a structure to reduce the risk of a fence catching a home on fire. This could be managed by having a metal gate or non-combustible panel closest to the building.
- Wooden decks will still be permitted, but decks, porches, or steps within the 1.5 m buffer zone must be made of non-flammable material or surfaced with non-flammable material. The spaces under decks should be kept clear of debris and flammable material and should be skirted to stop debris from accumulating there.
- Only non-flammable landscaping options will be permitted within the first 1.5 m of the buffer zone. Planners will work with you to find options that are suitable for you and are in alignment with the FireSmart guidelines.
- Requiring that new coniferous trees be planted at least 10 m away from a building to reduce the flammability of the yard. This is important because these types of trees are highly flammable and if combustible landscaping ignites it can produce embers that may ignite combustible materials and increase the chance of direct flame spreading to the home.
A word on wood
Wood is an important part of the architecture in Jasper. Plentiful in the early days, it became a common part of the local architecture and an iconic part of important buildings. Since the 1990s, the Architectural Motif Guidelines largely supported this, promoting wood siding and roofing, wooden detailing and wood’s use in everything from signs to lamp posts.
Wood siding and roofing is a major risk both to individual structures and to the community as a whole and is no longer allowed for new developments in Jasper. This is a significant change and necessary to help protect Jasper in the long term.
Heavy timber log construction, or the use of wood detailing in the form of heavy timbers, is still allowed and aligns with the bold, robust detailing that is emblematic of mountain architecture.
The FireSmart Home Development Guide has information on how to design or retrofit buildings and yards to provide protection from fire.
Key changes to increase housing
Housing has been a concern in Jasper for many years. Since 2007, the residential vacancy rate for Jasper has been between 0 and 0.4%. Over the last few decades, community consultations have consistently identified additional housing as a priority for the Jasper community.
To create potential for additional housing in Jasper and to give leaseholders more flexibility, the following changes were made to Jasper’s development policies:
- Leaseholders with lots formerly zoned for single-detached dwellings can now build either one or two primary dwelling units on a lot.
Leaseholders will now have the option to build a duplex on most residential lots in Jasper. Leaseholders still have the option to build a single detached home. This builds on previous work to allow secondary suites and garage suites in many residential areas. - Parking requirements have been reduced.
Under the new rules, only one parking stall is required per primary dwelling unit. Parking takes up a lot of space. For example, four parking spaces side-by-side on a surface parking lot require a similar amount of space as a one-bedroom apartment. Reducing parking requirements creates more space on a lot for housing. Leaseholders can build more parking on their lot if they choose. - More options for accessory dwelling units.
Leaseholders can now build garden suites on residential lots—a source of long-term rental income and increase housing density. A garden suite is a self-contained home that can be built in the rear yard of a residential property instead of a garage. - Subdivision was made easier.
Subdividing one lot into two or more lots that can be bought or sold will be easier in two ways: 1) subdivision is now permitted in areas where it used to be prohibited, and 2) minimum lot widths have been eliminated. This means that leaseholders can now build a duplex, divide the lot in two, and sell the other half of the duplex.
Possibilities when designing your building
The updated rules for residential buildings in Jasper allow for a wider range of housing options. These options improve the financial feasibility of rebuilding and allow more housing for Jasperites.
The following section shows some of the housing options allowed in Jasper.
Housing forms: One-Unit Dwellings
Districts allowed: R1, R2, R2H, R3a, R4, CCWa, and CCWb
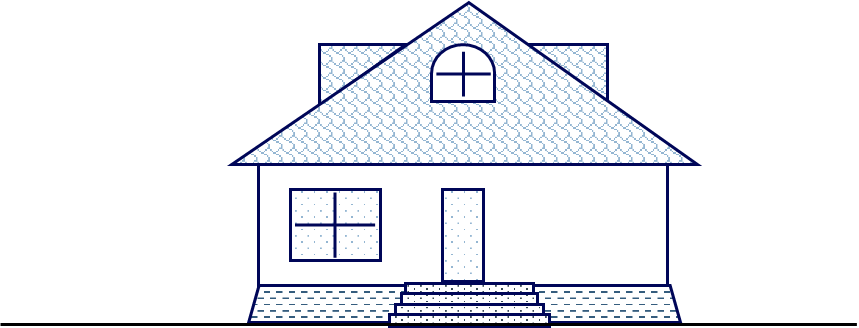
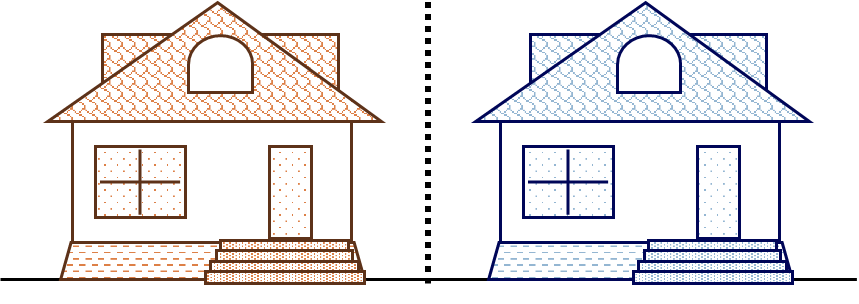
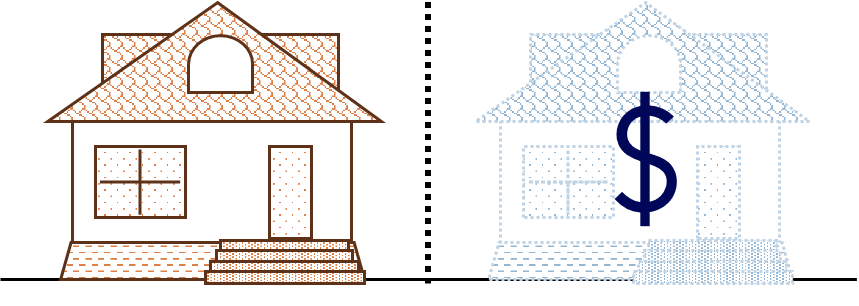
Housing forms: Two-Unit Dwellings (aka duplex, semi-detached homes)
Districts allowed: R1, R2, R2H, R3a, R4, CCWa, and CCWb
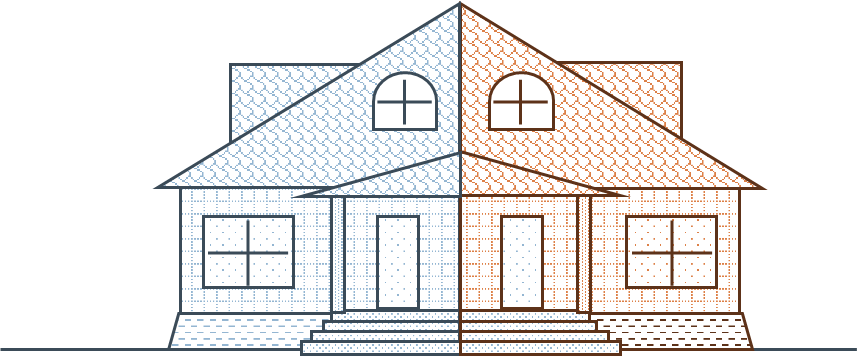
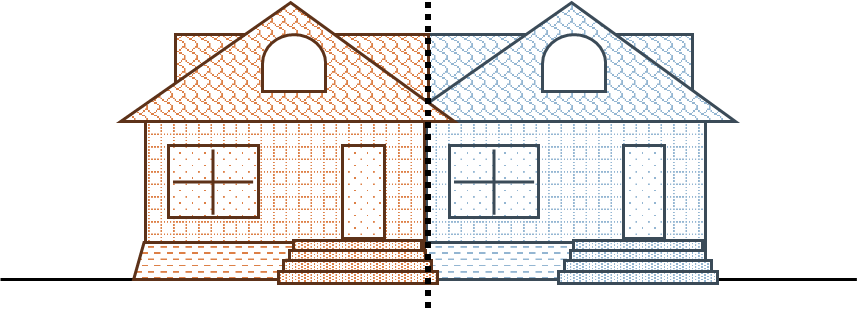
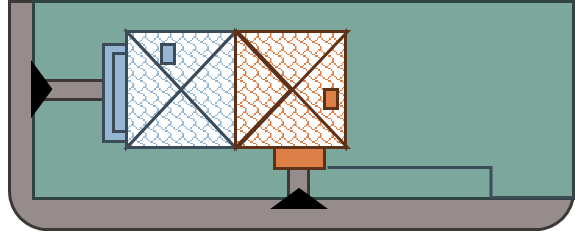
Housing forms: Multi-Unit Developments
Districts allowed: CCWc, R3a, R3b and most other residential area with permission of neighbours

R3a, R3b: Small Apartments (up to 6 units allowed in R3a)
R3b: Larger Apartments (6+ units)
Accessory Dwelling Units
An accessory dwelling is a second, smaller home on the same lot as a main house. This can include a unit attached to or within the main house (secondary suite). Secondary Suites are permitted in the following Districts: R1, R2, R2H, R4 (excluding mobile homes), CCWa, CCWb, CCWc (excluding Stone Mountain Village). Garage Suites and Garden Suites are permitted in R1, R2, R2H, and R4 (excluding mobile homes).
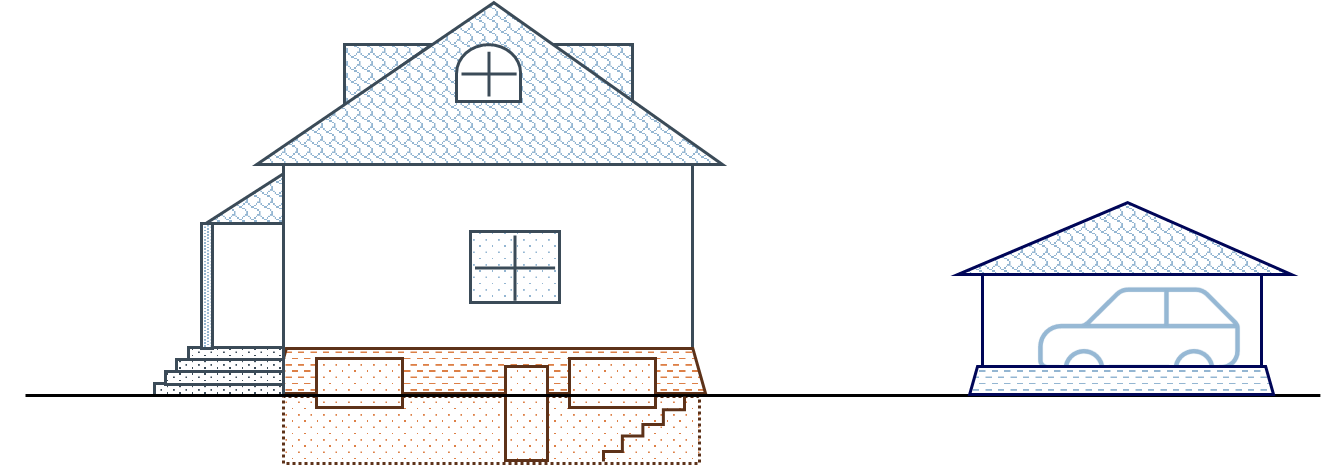
Accessory dwellings can also include an apartment over a separate garage (garage suite), or a small home on a foundation in the backyard (garden suite).

In most residential zones in Jasper, leaseholders are allowed to build up to 1 secondary suite and/or 1 garage or garden suite per primary dwelling on a site (subject to site coverage rules).
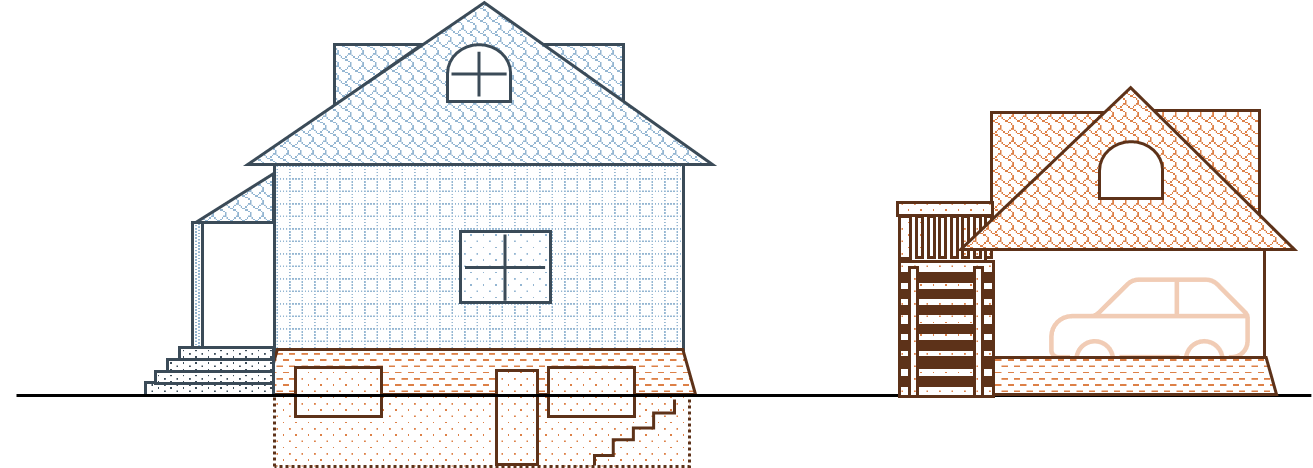
Building a house with an accessory dwelling unit - or designing it so that it has the potential for an accessory unit in the future - can provide additional housing in Jasper and give you potential rental income without adding significantly to your building costs.
Some examples of this could include:
On a site with a single detached home, the leaseholder decides to rebuild a home. Five years after construction, the leaseholder saved enough money to build a garage and decides to put a suite above that garage.

On a site with a duplex in Cabin Creek, the owner of Side A decides to build a secondary suite above the attached garage, and the owner of Side B decides to build a wheelchair-accessible suite on the main floor of their unit.
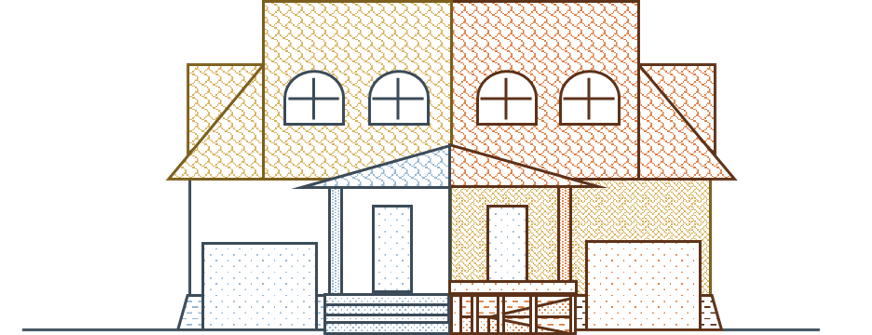
Non-residential buildings: If you are building a commercial property, please reach out to the Parks Canada Development Office to discuss site development options for your property.
What else can I do?
The Architectural Motif Guidelines and Land Use Policy set minimum expectations for development in Jasper. As a national park community located within a national park and UNESCO World Heritage Site, these rules balance the need for architectural quality with affordability and flexibility for individual leaseholders while also ensuring the unique qualities of Jasper are maintained.
Building with wildfire in mind
FireSmart Canada has many resources that are available to help residents and landowners develop their properties to help protect them from wildfires. These resources are available on the FireSmart Canada website. Additional information on wildland-urban interface fire best practices specific to commercial and multi-unit residential structures is available. Please contact Parks Canada directly for more information.
Specific resources that might be useful include:
- FireSmart Homeowner Resources
- FireSmart Begins at Home Guide
- FireSmart Home Development Guide
- FireSmart Guide to Landscaping (Second Edition)
Lessees are encouraged to implement additional FireSmart best practices for existing and new buildings:
- Install a metal roof on your home or business
- Install vent and exhaust covers with 3 mm non-combustible screening
- Install tempered glass or thermal multi-paned windows
- Install eavestrough covers to stop embers
- Make sure to keep eavestroughs clear of debris and leaves
- Replace your deck with non-combustible materials
- Screen the base of your deck with lattice or non-combustible materials to stop debris and embers from accumulating
- Pick fire-resistant plants identified in the FireSmart Guide to Landscaping and aligned with Parks Canada’s planting lists
- Provide more space between your building and any downslope vegetation
- Clear branches from conifers to a minimum height of 3.0 metres
- Provide a minimum of 3.0 m separation between trees
Rebuild with climate resilience in mind
Changes have been made to the Architectural Motif Guidelines to better align building and site designs with best practices in Climate Resilience, but more ambitious climate resilience actions have generally been left to individual leaseholders to implement.
If you want to take climate action and wish to reduce energy costs and improve energy conservation during your building design, some of the following actions can be taken.
- Designing your home to net-zero or net-zero-ready standards can significantly reduce your long-term carbon emissions and also mitigate the impacts of changes in energy costs. Resources from Efficiency Canada are an effective tool to help design your home to Net Zero Standards.
- Consider implementing principles of Passive House Design, which can help to dramatically reduce the heating and cooling needs of your home by implementing higher levels of insulation, actively designing for energy efficiency and taking advantage of sun and shadow on your property.
- Wildfires aren’t the only climate risks that Jasper will face in the coming years, more information on expected climate risks can be found in the Municipality of Jasper’s Climate Risk Assessment Report.
Next steps
While you are designing your building, Parks Canada and the Municipality of Jasper are now focused on improving the development application review process, including preparing our teams to handle a large volume of applications and streamline processing times so you can start construction when you’re ready.
As you use the guide, please provide us with feedback about how to make the guide more useful. Further, if you have questions about how the new development rules apply to your redevelopment, please contact us at jasperdevelopment@pc.gc.ca or (780) 852-6123.
Best wishes to you and your building!
Frequently asked questions
General questions
How can I get a copy of my lease or the original plans for my building?
Jasper National Park’s Realty and Municipal Service Office is available to assist you. If you need lost documents, such as copies of leases, Real Property Reports and plans, please reach out to jasperrealtymunicipalservices@pc.gc.ca.
Where can I find more information on the demolition and site preparation work?
Additional information on the bulk debris removal program can be found on the Municipality of Jasper website.
Those who are undertaking demolition and debris removal on an individual site can find more information about demolition permits on the Rebuilding Jasper Parks Canada website.
I used to operate a home-based business at my property that was destroyed. Do I need to re-apply for permission to operate my business?
To make it easier for business operators, home-based businesses in buildings that were destroyed in the fire are not required to re-apply for business licensing permits during the rebuild process.
Can I build exactly the same building that I lost?
Similar to before the fire, all new development, even if it is to replace a structure that was destroyed, must be built in accordance with the current Land Use Policy, Architectural Motif, and Safety Codes. This may mean that some structures may not be able to be built exactly as they were before. If you would like to build a similar structure to what you had before, but the current policies would prevent you from doing so, please talk to the Parks Canada Development Office to discuss what options are available to you.
What if I don’t want to or can’t feasibly rebuild?
We understand rebuilding is not the best decision for everyone, please reach out to jasperrealtymunicipalservices@pc.gc.ca or (780) 852-6220 to talk about the options that are available to you.
What changes were made to the Land Use Policy and Architectural Motif?
Information on important changes to the Land Use Policy and Architectural Motif are found earlier in the Rebuild Guide. If you would like a detailed summary or redline copies of the changes made to the Architectural Motif and Land Use Policy, please reach out to the Parks Canada Development Office.
Do these development policy updates mean I need to make changes to my existing home?
Existing homes are not required to make changes to align with the updated development policies. When it comes time to replace roofs, siding or other areas, depending on the scope of the renovations, as was the case before the wildfire, leaseholders may be required to bring their development into alignment with modern policies and codes.
As always, leaseholders are encouraged to undertake simple maintenance actions like keeping firewood and other combustible materials away from buildings, pruning bushes and trees away from buildings, and regularly cleaning leaves and other combustible materials away from roofs, eaves and under decks.
When will the Municipality take over authority for planning and development from Parks Canada?
Bill C-76, an Act to amend the Canada National Parks Act, received royal assent on October 3, 2024. The bill enables Parks Canada to transfer some of the authorities for land use planning and development to the Municipality of Jasper.
The transfer of specific authorities for the management of day-to-day administration of land use planning and development will take place after a number of steps occur (e.g. establishment of a community plan and land use bylaw). Until that time, Parks Canada remains the land use planning and development authority and will continue to accept and consider applications for development in the townsite of Jasper.
What are Parks Canada and the Municipality of Jasper working on next?
Parks Canada and the Municipality of Jasper are committed to the following:
- Making changes to the approved planting lists to incorporate FireSmart best practices
- Creating a new Community Plan for JasperFootnote 1
- Creating a land use bylaw for JasperFootnote 1
- Creating new architectural standards and guidelines for JasperFootnote 1
- Completing the transfer of specific land use planning and development authorities from Parks Canada to the Municipality of Jasper
How is building height measured on a sloping lot?
For the purposes of defining building height, height is measured from grade to the top of the roof, not counting chimneys or other projections. Grade is measured as the average of the elevation of the corners of the front property line.
Do I have to rebuild exactly the same as what I had?
No, you do not have to rebuild exactly the same structure as what you had. Any new development must comply with modern safety codes and current land use policies. If you would like to build a similar structure to what you had before, but the current policies would prevent you from doing so, please talk to the Parks Canada Development Office to discuss what options are available to you.
What is the process if I want to sell a vacant lot?
Following the recent wildfire, we understand that many lessees in Jasper National Park are considering the sale (assignment) of their vacant leaseholds. As a reminder, land in Jasper is held under long-term lease agreements, and all leasehold assignments (including those of vacant lots) require the review and consent of Parks Canada.
Parks Canada will continue to review and provide consent for lot sales (assignments) once the demolition and clean-up process has been completed and verified by Parks Canada by the issuance of a Certificate of Completion of the demolition permit. This ensures that the property is suitable for transfer to new lessees and rebuilding.
Steps to sell (assign) your vacant leasehold:
- Complete demolition and clean-up: Ensure that any demolition and clean-up of your property is fully completed according to the demolition permit. This includes removing all debris and hazardous materials, and restoring the lot to an acceptable standard. There may be other conditions, such as, if your property is not backfilled to ensure public and wildlife safety is maintained through fencing.
- Advertising your lot: You are permitted to list your vacant leasehold on the open market or arrange for a private sale
- Engage a lawyer: It is recommended that you engage a lawyer experienced in leasehold transactions to assist with the legal aspects of the sale, including drafting the necessary agreements and ensuring the transfer complies with Parks Canada's policies. The law office may request confirmation from Parks Canada information associated with the leasehold, such as current leases, date of the lease, and any lease amendments, and compliance of the lease for demolition and clean up.
- Submit a request for assignment: Once the sale of lot is finalized with a prospective buyer, you or your lawyer will submit a formal request/documentation to Parks Canada for approval of the assignment of your leasehold.
- Parks Canada Review and Consent: Parks Canada will review your request, including the status of the demolition permit. Parks Canada will then grant or deny consent for the sale. Parks Canada does not unreasonably withhold consent.
- Additional information may be needed prior to Parks Canada providing consent- such as mortgage documents of the buyers, letters of undertaking, etc. * Your lawyer is generally the middle party throughout this process.
- Note: Parks Canada must also consent to the financial transaction (mortgage) as without Parks Canada consent, the buyer will not be able to register the mortgage with Alberta Land Titles.
- Transfer of Leasehold: After the sale is finalized and the new buyer has received consent from Parks Canada, the leasehold will be officially transferred to the new lessee, and the transaction will be considered completed.
Do I need to meet with both Municipality of Jasper planners and Parks Canada planners to discuss my project?
No, you do not. Please contact jasperdevelopment@pc.gc.ca or 780-852-6123 for any inquiries on development or requests for a pre-application meeting. Please note that your inquiry or meeting request may be directed to a planner from the Municipality of Jasper or from Parks Canada. If you would prefer to meet with a specific organization, please state this in your call or email.
Do I need to get a survey done to rebuild on my lot?
Generally, you do not. However, a survey is recommended to ensure your building does not encroach on neighbouring properties.
What is the subdivision process?
The basic subdivision process, and its concurrent development process, is outlined below.
- Formal Subdivision Request - Proponent to submit formal written request to Parks Canada to undertake a Subdivision of Lease.
- Survey - The lot will need to be re-surveyed. The proponent shall, at their expense, contract a Canada Lands Surveyor to realign the lots, access must be provided to the street for each lot. The surveyor will provide Parks Canada with a preliminary proposed plan of the new lots. If the new survey lines are acceptable, Parks Canada will then provide direction to Natural Resources Canada (NRCan) to prepare formal survey instructions for the surveyor. Surveyor to complete survey and submit for Parks Canada/NRCan approval. NRCan will then register the survey.
- Subdivision Fee and Appraisal – Parks Canada regulations require a subdivision fee to be paid. Proponent to obtain, at their expense, an appraisal of the current leasehold and as if the leasehold had been subdivided, in accordance with an Appraisal Terms of Reference.
The Subdivision Fee calculation using the formula contained in the National Parks of Canada Lease and Licence of Occupation Regulations:
A = (B (C – D)) / 10
where:
A is the sum to be paid
B is the average of the appraised value after subdivision
C is the number of leases after subdivision
D is the number of leases surrendered - Appraisal Certification - Proponent to submit appraisal to Parks Canada for review by Public Works and Government Services Canada. Upon Appraisal Certification by PWGSC, proponent to reimburse Parks Canada for PWGSC appraisal certification services.
- Process Executions:
- Proponent to pay subdivision fees as calculated in accordance with the National Parks of Canada Lease and Licence of Occupation Regulations (SOR/92-25)
- Lessee will surrender the current lease.
- Parks Canada to issue one lease per lot to the proponent (regulations require that the granting of these leases are only to an eligible resident or a company with a business in the Municipality of Jasper with the purpose of constructing residential residences). The leases will contain the standard development clauses with determined time frames incorporated as a condition of the new lease documents. Parks Canada is currently waiving these requirements until further notice; however, they will remain in the lease to prevent speculation (land being held by an investor until the value increases).
- The lease(s) are now ready to be assigned (sold) to another party.
To expediate rebuilding, it is possible to undertake the development process at the same time, for more information please contact the Development Office.
Residential buildings
I have a double lot—does that mean I can build two homes?
This will depend on how your lease is structured. If you have a single leasehold on a double lot and would like to build a home on each lot, you will need to subdivide your lease. Talk to the Development Office at jasperrealtymunicipalservices@pc.gc.ca for more on this.
Can I subdivide my property?
One of the changes to the land use policy was to remove the minimum site width allowed for each district. This means that where development is feasible, lots and leases could be subdivided to accommodate additional lots and development.
Subdivision involves two processes—subdividing the land and subdividing your lease. For more information on the lease subdivision process and associated fees, please contact jasperrealtymunicipalservices@pc.gc.ca.
Mobile homes
Can I replace my destroyed mobile home with a new one?
Mobile homes are only allowed on lots in the R4 District subject to the Land Use Policies in Section 7.15. Property owners who lost a mobile home are permitted to replace it with another mobile home subject to safety code requirements and the requirements of the Land Use Policy. Mobile homes are not permitted elsewhere in the Jasper townsite.
I want to buy a new mobile home - are there any restrictions I need to know?
The Land Use Policy requirements for the replacement of mobile homes are based on the requirements that were established for mobile homes in Jasper in 1992 and were updated to: a) grant more flexibility to mobile home owners, b) align with requirements for permanent structures in the land use district, and c) align with modern safety codes.
Any mobile home placed on a lot in Jasper must comply with applicable safety codes. We strongly encourage you to contact a safety codes officer (PDF, 244 KB) before purchasing a used mobile home to verify it meets the current code. To avoid any issues, please do not purchase a new mobile home before confirming that the mobile home meets current building code requirements for mobile homes.
As with all districts, the Land Use Policy establishes restrictions on the size of a mobile home, setbacks, site coverage, and parking to maintain the character of the neighbourhood.
Can I buy a used mobile home?
Any mobile home placed on a lot in Jasper must comply with applicable safety codes. We strongly encourage you to contact a safety codes officer (PDF, 244 KB) before purchasing a used mobile home to verify it meets the current code. All mobile homes will be required to have a minimum 4:12 roof pitch and meet Architectural Motif Requirements regarding siding and roofing. Vinyl siding is not permitted.
Commercial buildings
How does the commercial floor area cap impact building a commercial building impacted by fire?
Under the Canada National Parks Act, the amount of floor area that can be developed for commercial purposes is limited in the Town of Jasper. This is to ensure there are enough residential lands available to provide a comfortable living community for the national park visitor service centre, with a limited land base that is fixed in law.
The commercial floor area cap is allocated on a lot-by-lot basis. Redevelopment of buildings that had been allocated commercial floor area before the fire can build up to their pre-fire commercial area allocation.
If you are a commercial leaseholder who is not interested in rebuilding, please reach out to Parks Canada to indicate what your plans are for the site.
Can I construct a larger building than what I had before?
There is currently 2,092 m2 (22,500 square feet) of commercial floor area remaining to be allocated in the Jasper townsite. There is no remaining commercial floor area to be allocated in the industrial park.
If you would like to expand the commercial floor area of your building, your first step is to apply to the Parks Canada Development Office for additional commercial floor area. Commercial floor area is limited, and applications may not be successful. Applications are taken once per year. The deadline for applications for 2024 is November 30. More information on this process can be found here.
Application questions
How long will it take for my permit application to be reviewed?
Timelines will vary depending on the complexity of the application. The Parks Canada Development Office is currently experiencing an unprecedented volume of inquiries and applications. We are actively working to bring in additional resources to speed up application review timelines. We appreciate your patience as we review your application.
What can I do to speed up the application process?
To speed up the process, make sure you are submitting a complete application by following the appropriate checklist for your development.
Incomplete applications cause delays in reviewing permit applications. If an application is incomplete, development officers will let you know what is missing and pause their review of your file until the missing information is submitted.
Make sure you have:
- All the required drawings and plans
- Label all the plans with dimensions in metric
- Provide as much detail as possible
Do I need a Landscape Plan?
We have allowed flexibility to make rebuilding easier, therefore approved landscape plans are required prior to issuing a final occupancy permit.
I submitted an application before the policies were updated. How will my application be reviewed?
All applications submitted after the new rules come into effect will be reviewed based on the updated policies. Applicants with ongoing applications will be notified of the changes, and their alignment will be discussed with the Development Office. For in-progress applications, Parks Canada is committed to working collaboratively with applicants to ensure that those applications can continue to proceed in a timely manner.
What is a variance, and am I eligible for one?
A variance means a relaxation to the planning, architectural, siting or other requirements of the Land Use Policy due to unique site conditions or built heritage resource factors. This can be reducing a required setback or allowing a building to be built slightly taller than the height limit for the land use district.
The Superintendent has the ability to approve development permits with variances only if:
- the proposed development would not unduly interfere with the amenities of the area or the use, enjoyment, safety, aesthetics, or value of neighbouring properties; and
- an unusual site configuration, soil conditions, or other factors, which are peculiar to the site and not the result of actions of the applicant, may result in unnecessary hardship or practical difficulties for the proposed development; or
- approval of the variance would likely improve the quality of the design.
To apply for a variance, please review the guidance on the Parks Canada website, then submit this form (PDF, 203 KB) to the development office. Major decisions will go through the standard process of community notification.
- Date modified :
